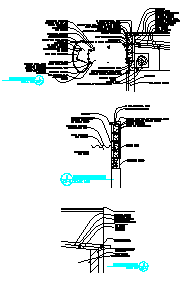Typical roof section detail design drawing
Description
Here the Typical roof section detail design drawing with all detail drawing, all detail mentioned with section design drawing and general notification mentioned in this auto cad file.
Uploaded by:
zalak
prajapati

