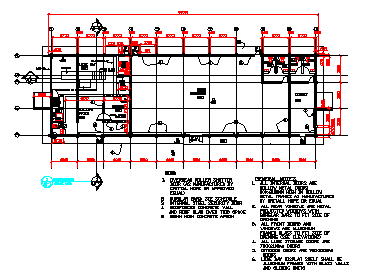Building plan layout design drawing
Description
Here the Building plan layout design drawing with center line design drawing, working layout design drawing and mentioned all general notes design drawing in this auto cad file.
Uploaded by:
zalak
prajapati
