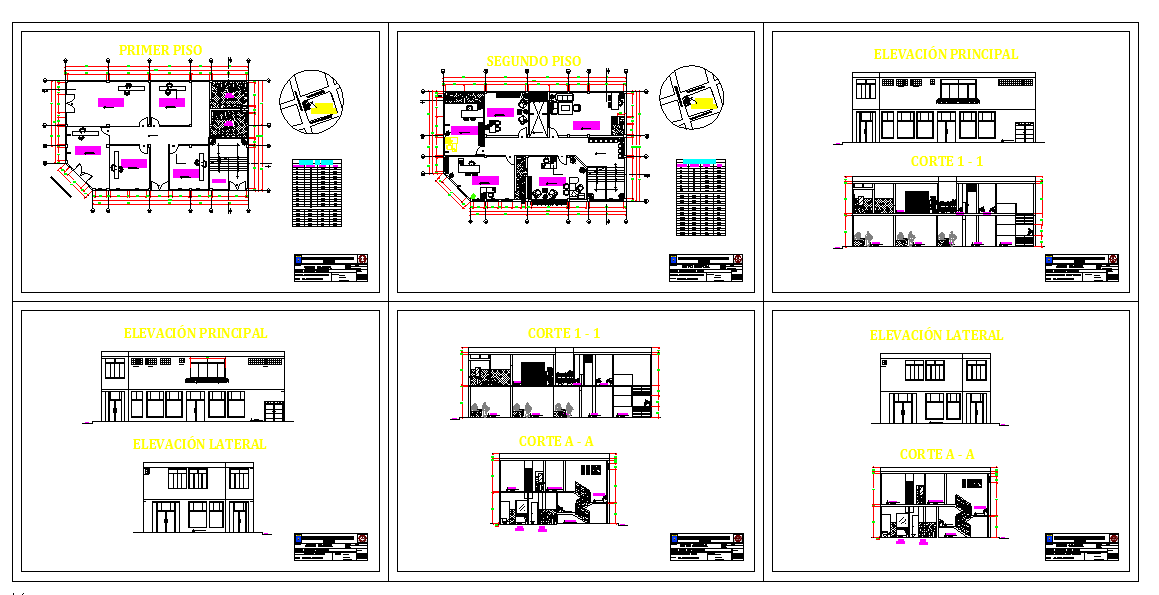Government Office Interior & Architectural Project detail
Description
Government Office Interior & Architectural Project detail. Ground Floor & First Floor Plan & All side Elevation & Stair Cutting Section design. with all dimension.
Uploaded by:
zalak
prajapati
