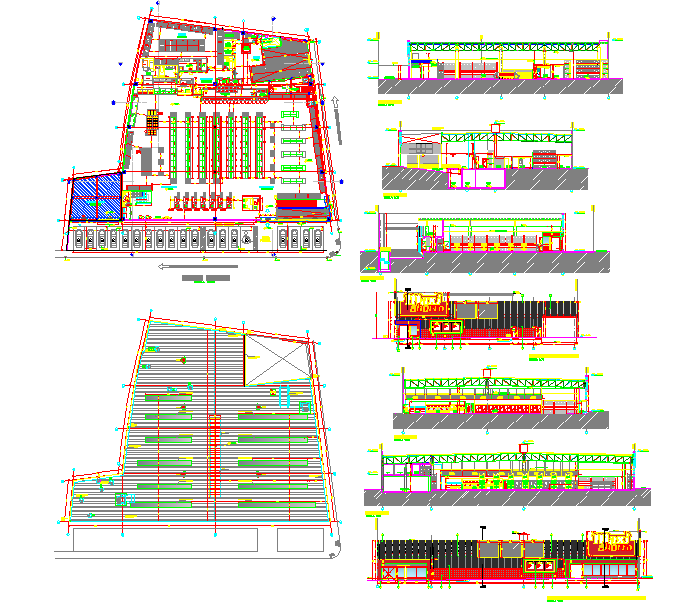Importance of shopping malls detail
Description
Importance of shopping malls detail in drawing, backroom a = 392.27 mt², work table
1.00x2.00 meters, camera fermenting, bodega a= 139.44 mt², cold technical room, Elevation Detail & Lay-out detail.
Uploaded by:
zalak
prajapati

