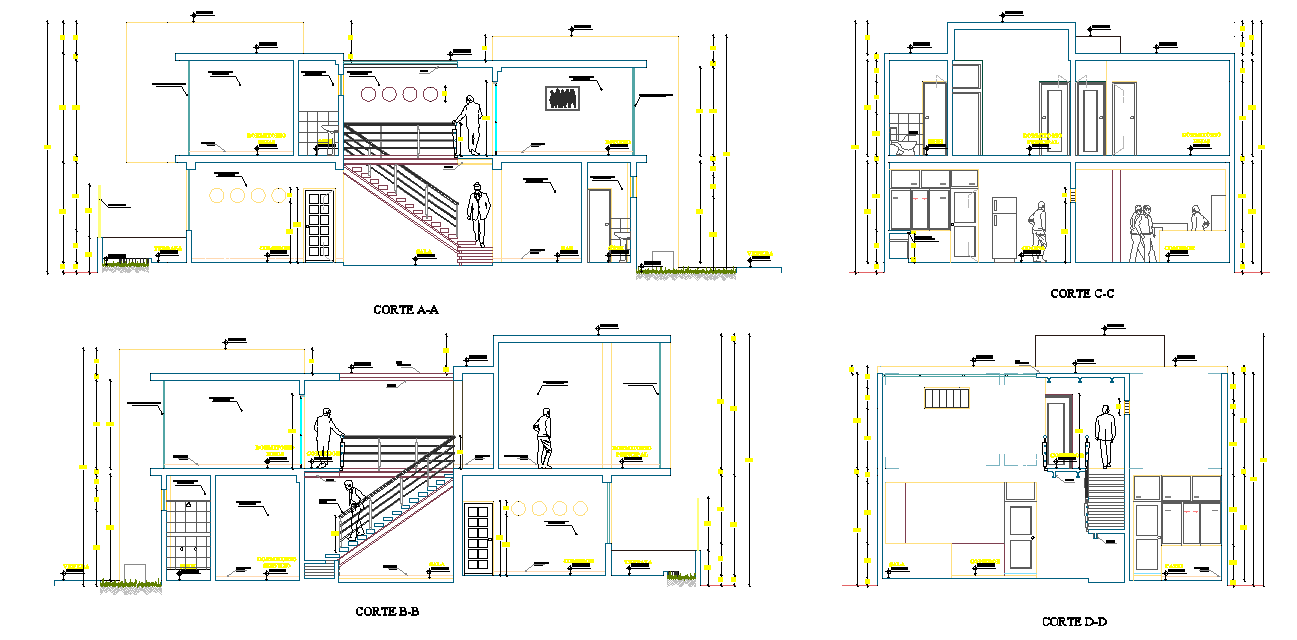Detail of section home plan detail dwg file
Description
Detail of section home plan detail dwg file, section A-A’ detail, section B-B’ detail, section C-C’ detail, section D-D’ detail, dimension detail, naming detail, landscaping detail in tree and plant detail, leveling detail, etc.
Uploaded by:
