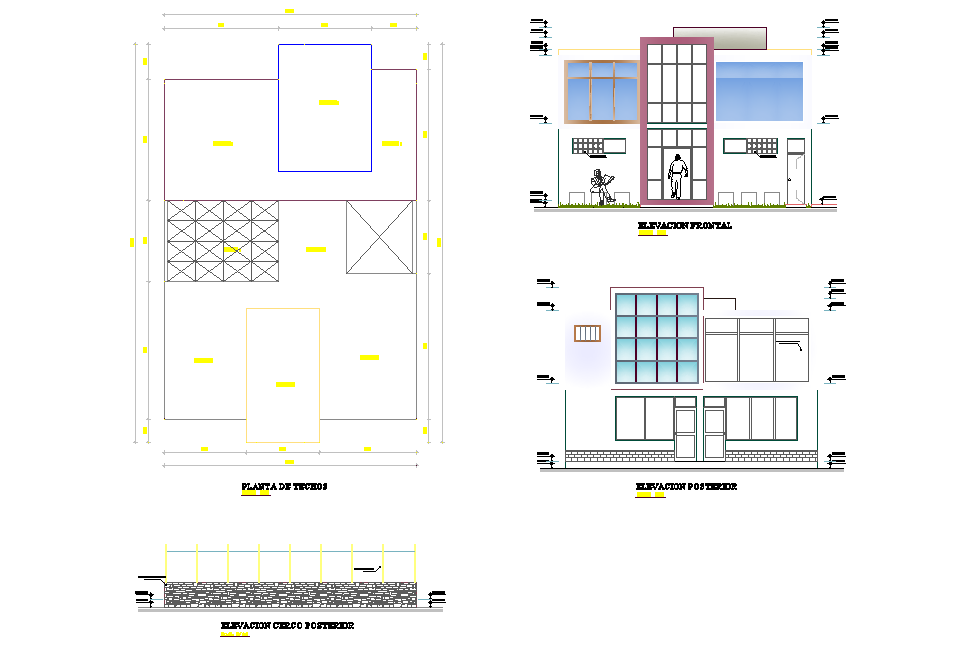Plan and elevation home plan autocad file
Description
Plan and elevation home plan autocad file, front elevation detail, side elevation detail, cut out detail, dimension detail, naming detail, furniture detail in door and window detail, landscaping detail in tree and plant detail, etc.
Uploaded by:
