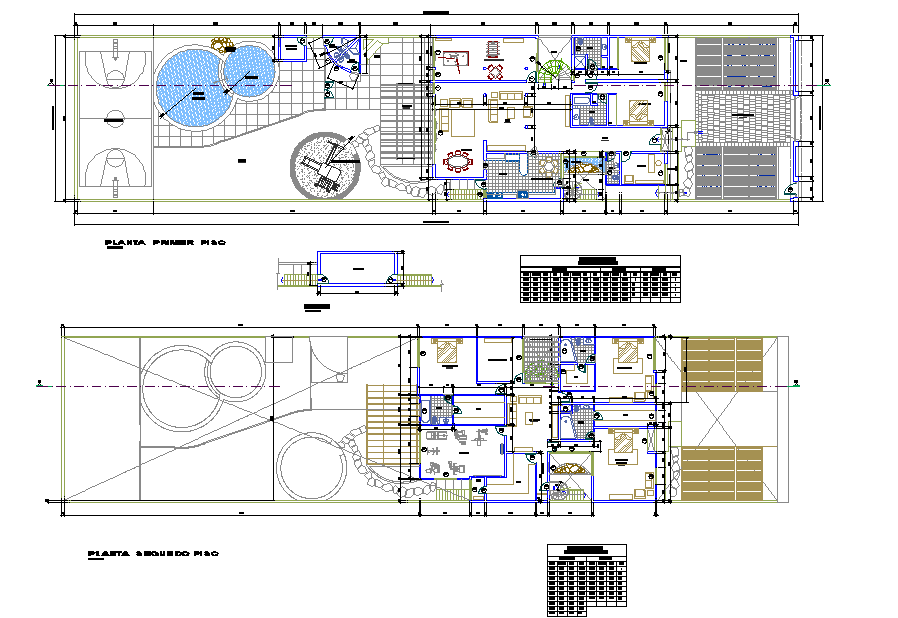Living place planning detail dwg file
Description
Living place planning detail dwg file, section line detail, dimension detail, table detail, swimming pool detail, furniture detail in sofa, table, chair, drover, cub board, door and window detail, spiral stair detail, etc.
Uploaded by:
