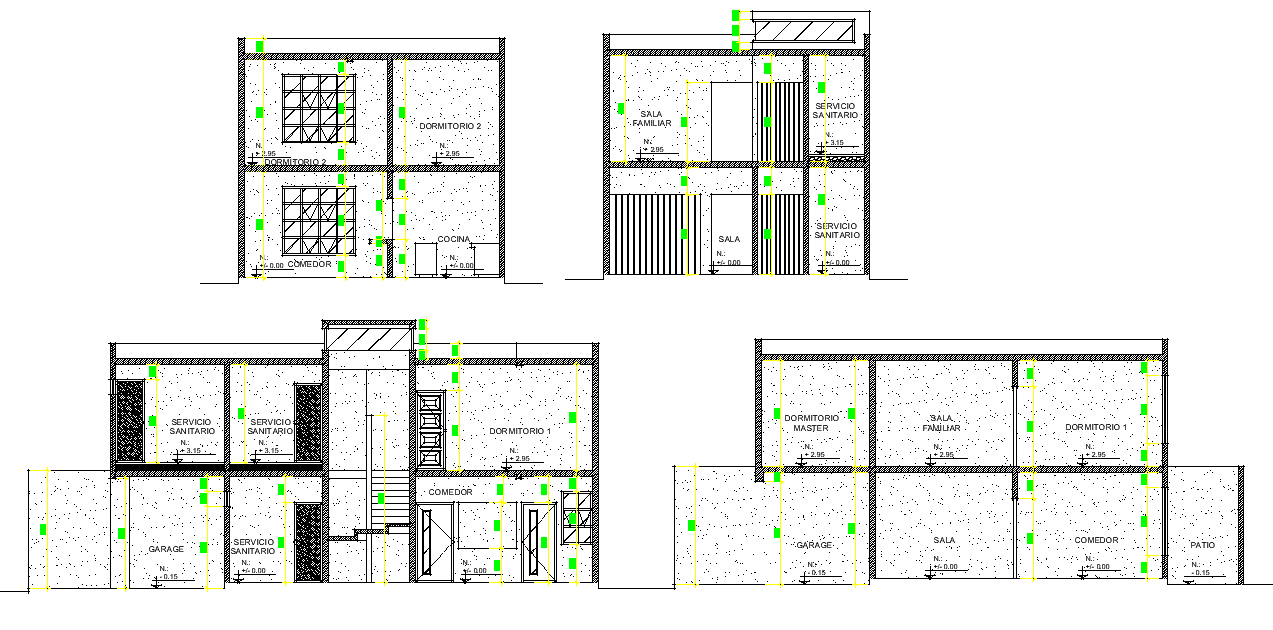Elevation Duplex full project plan layout file
Description
Elevation Duplex full project plan layout file, front elevation detail, right elevation detail, left elevation detail, back elevation detail, dimension detail, furniture detail in door and window detail, leveling detail, etc.
Uploaded by:

