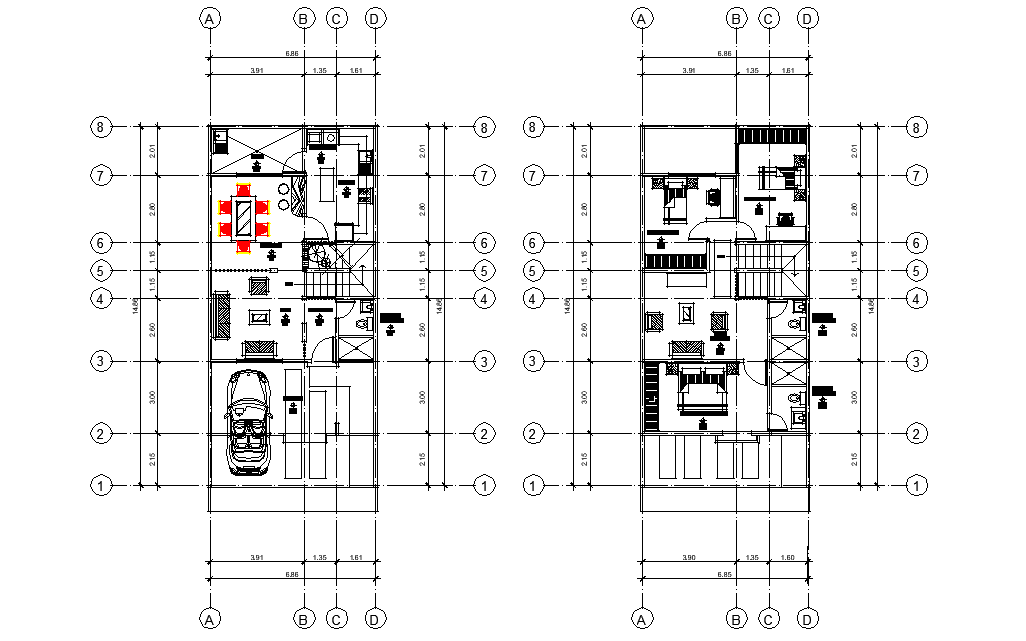Duplex full project plan layout file
Description
Duplex full project plan layout file, centre lien detail, dimension detail, naming detail, car parking detail, furniture detail in sofa, table, chair, drover, cub board, door and window detail, stair detail, cut out detail, etc.
Uploaded by:
