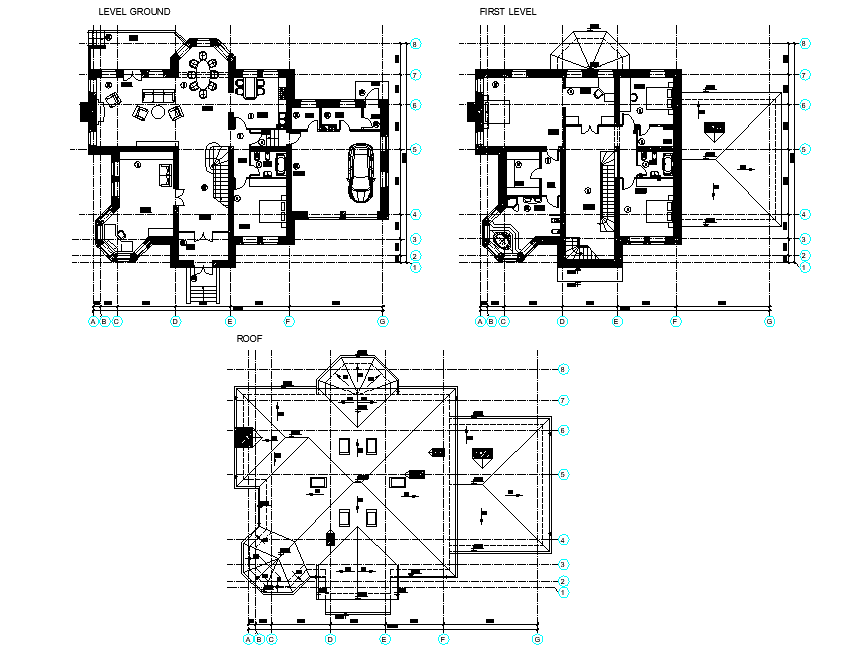Family house plan autocad file
Description
Family house plan autocad file, ground floor to roof plan detail, centre lien plan detail, dimension detail, naming detail, cut out detail, furniture detail in sofa, table, chair, drover, cub board, door and window detail, leveling detail, etc.
Uploaded by:
