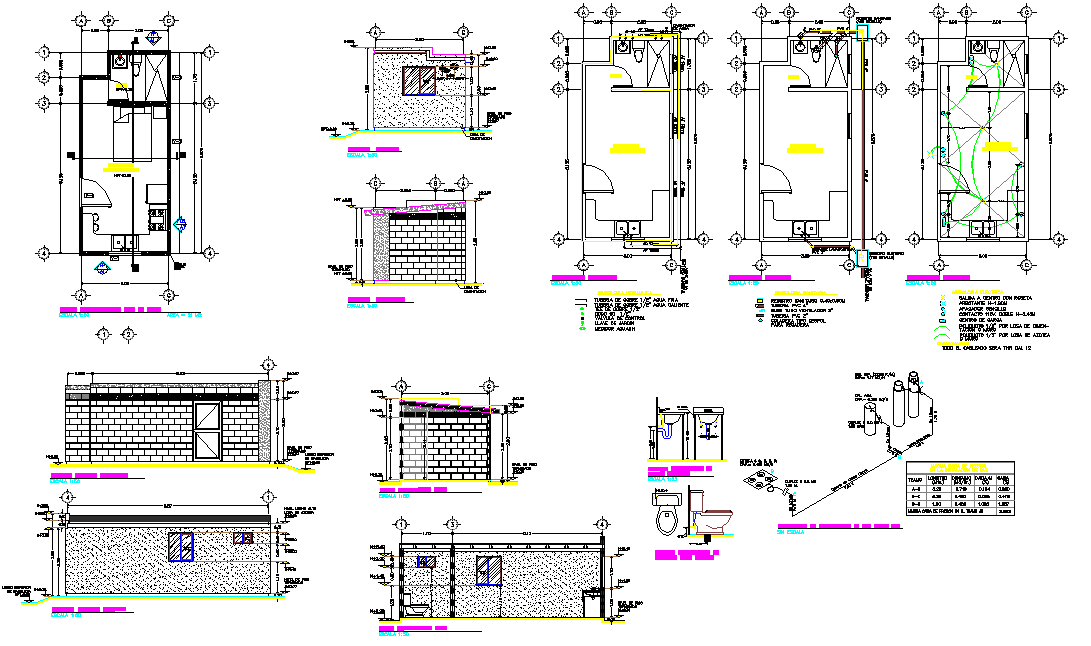Home plan and section detail autocad file
Description
Home plan and section detail autocad file, centre lien plan detail, dimension detail, naming detail, water closed elevation detail, sink elevation detail, furniture detail in door and window detail, tbale specification detail, etc.
Uploaded by:
