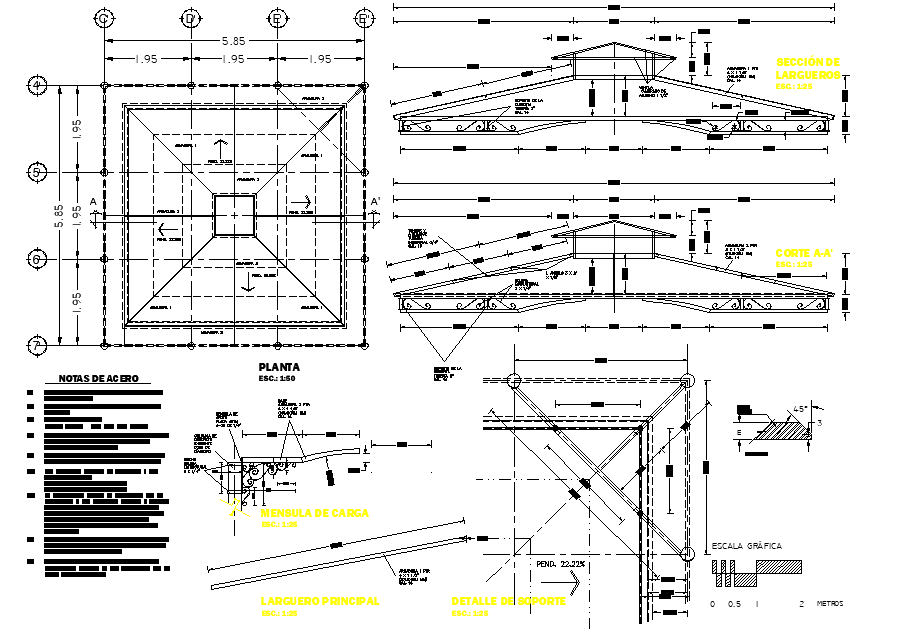Roof plan and section plan detail dwg file
Description
Roof plan and section plan detail dwg file, centre lien plan detail, dimension detail, naming detail, reinforcement detail, bolt nut detail, specification detail, section line detail, etc.
Uploaded by:
