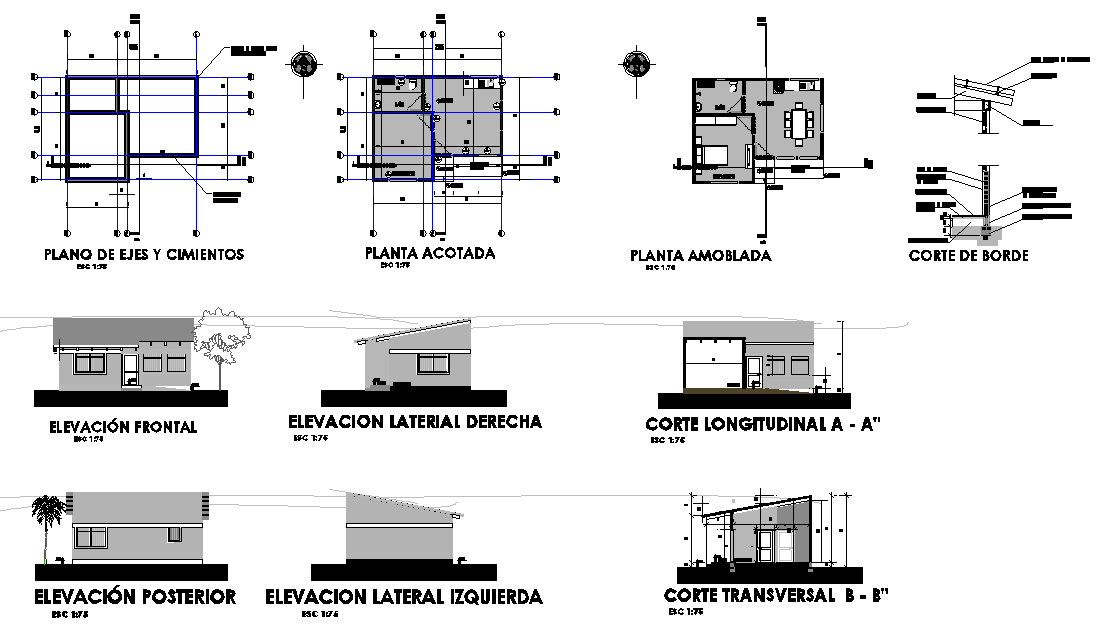Housing for plan autocad file
Description
Housing for plan autocad file, plan, elevation and section detail, section lien detail, front elevation detail, right elevation detail, left elevation detail, back elevation detail, section A-A’ detail, section B-B’ detail, wall section detail, etc.
Uploaded by:
