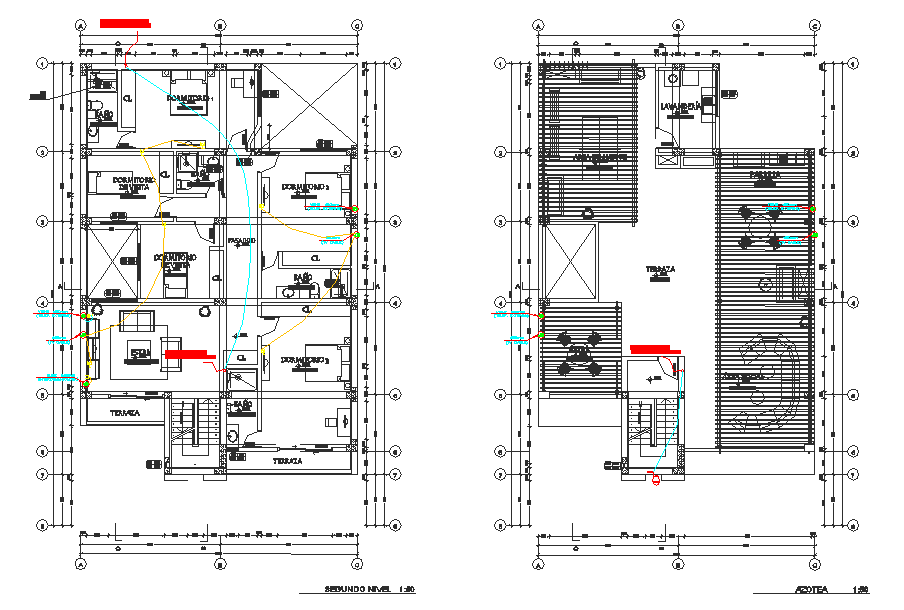Beach house electric facilities plan autocad file
Description
Beach house electric facilities plan autocad file, centre lien plan detail, dimension detail, naming detail, furniture detail in cub board, table, chair, door, window and bed detail, etc.
Uploaded by:
