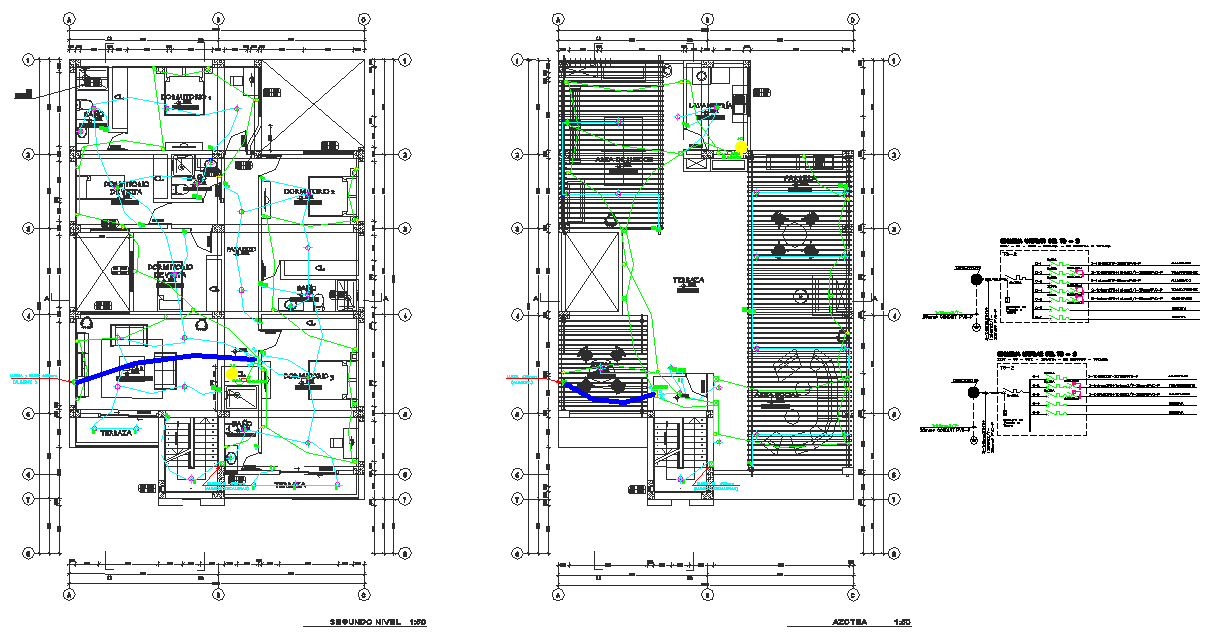Second floor and roof plan electrical home plan dwg file
Description
Second floor and roof plan electrical home plan dwg file, centre lien plan detail, dimension detail, scale 1:50 detail, furniture detail in cub board, table, chair, door, window and bed detail, cut out detail, hatching detail, etc.
Uploaded by:

