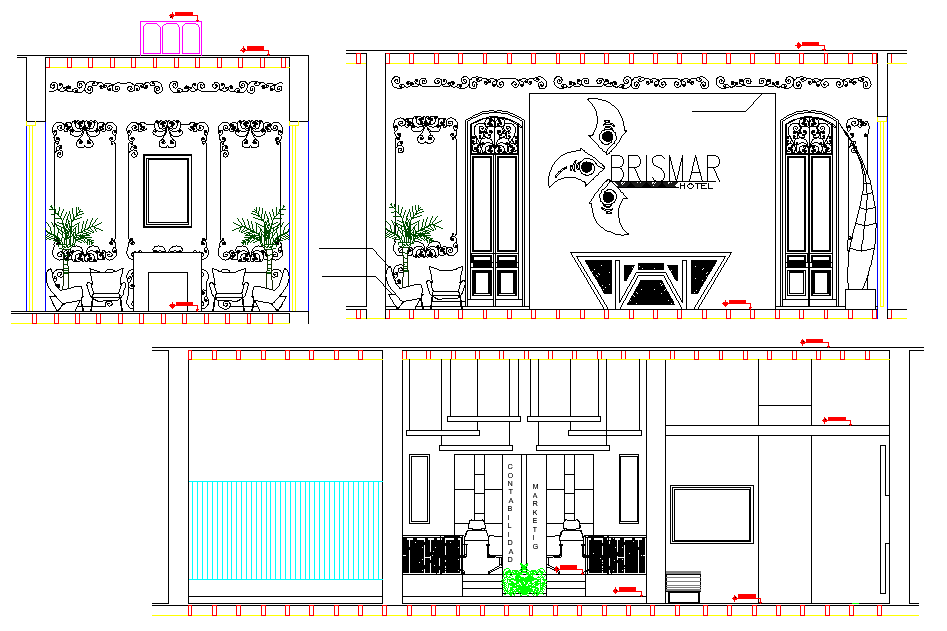Elevation home plan layout file
Description
Elevation home plan layout file, front elevation detail, side elevation detail, back elevation detail, landscaping detail in tree and plant detail, furniture detail in cub board, table, chair, door, window and bed detail, etc.
Uploaded by:

