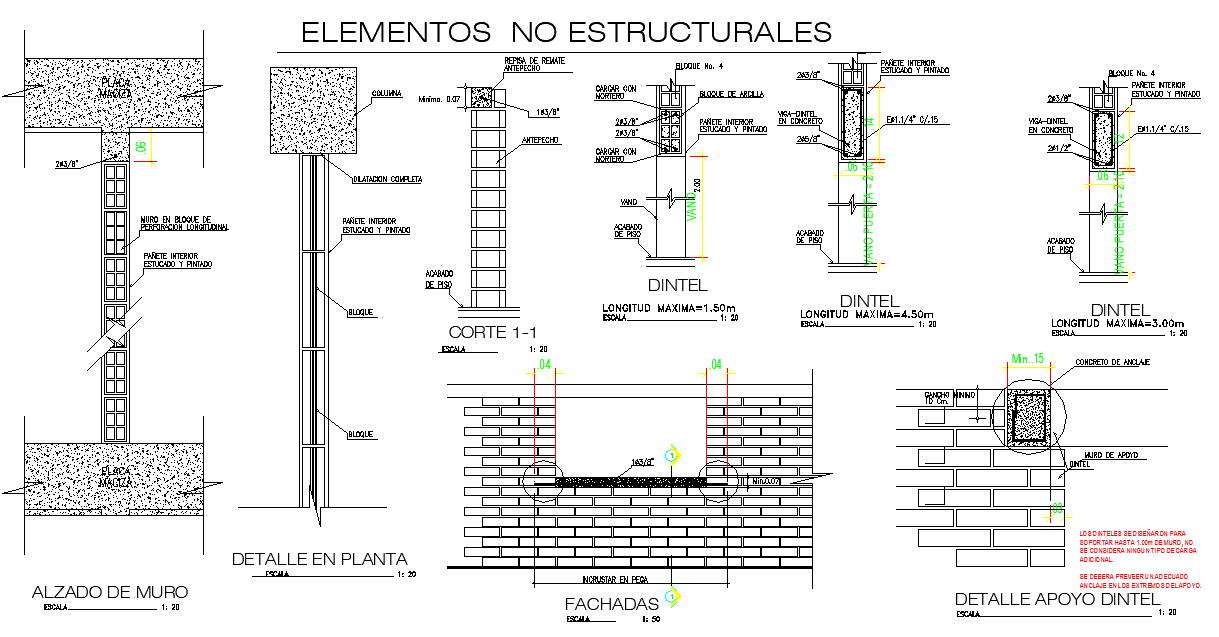Brick wall elevation and section plan detail dwg file
Description
Brick wall elevation and section plan detail dwg file, dimension detail, naming detail, specification detail, scale 1:20 detail, reinforcement detail, bolt nut detail, etc.
Uploaded by:
