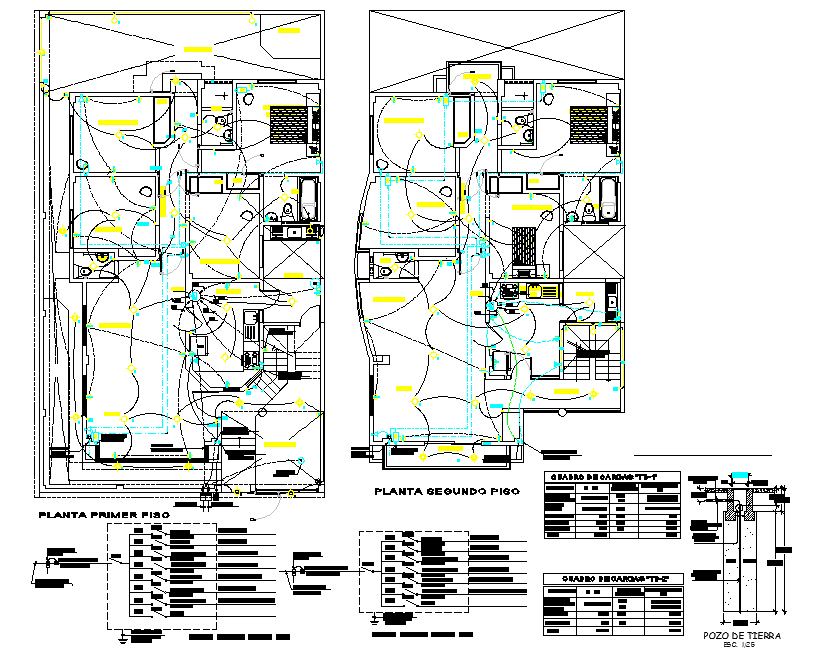Electrical home plan detail autocad file
Description
Electrical home plan detail autocad file, circuit layout detail, specification detail, stair detail, furniture detail in table, chair, door and window detail, scale 1:25 detail, etc.
File Type:
DWG
File Size:
1.6 MB
Category::
Electrical
Sub Category::
Architecture Electrical Plans
type:
Gold
Uploaded by:

