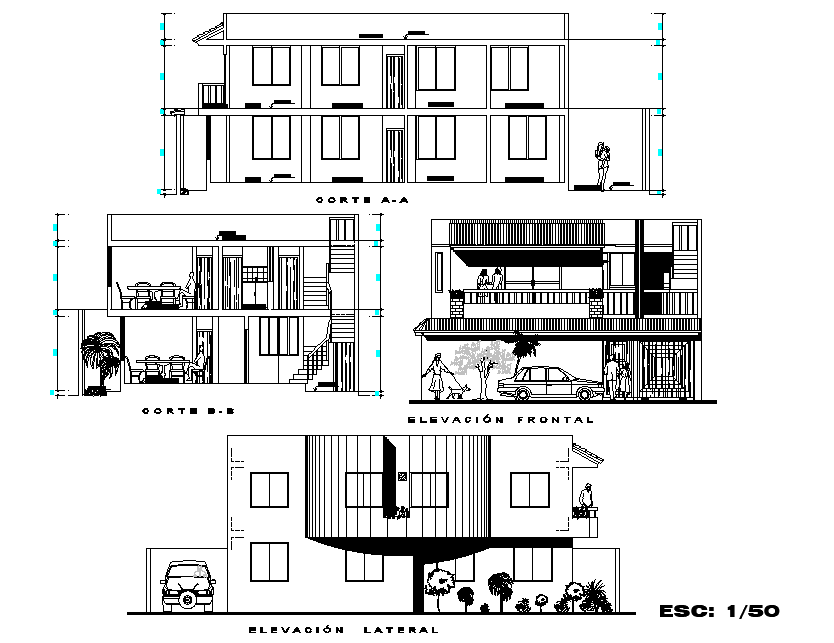Elevation and section home autocad file
Description
Elevation and section home autocad file, front elevation detail, side elevation detail, section A-A’ detail, section B-B’ detail, dimension detail, naming detail, landscaping detail in tree and plant detail, scale 1:50 detail, etc.
Uploaded by:

