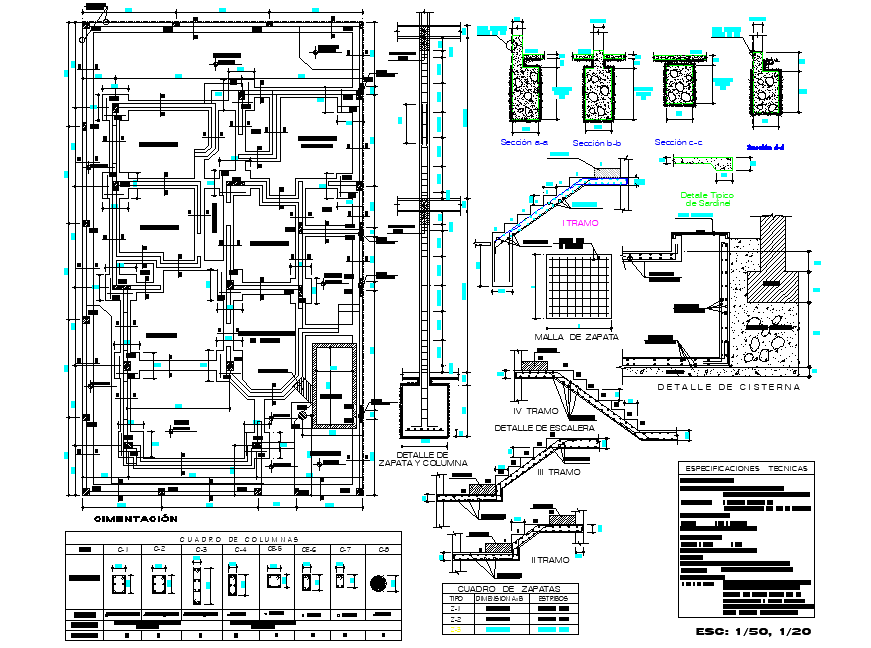Structural building plan and section plan autocad file
Description
Structural building plan and section plan autocad file, stair section plan detail, column section plan detail, foundation plan and section detail, specification detail, etc.
Uploaded by:

