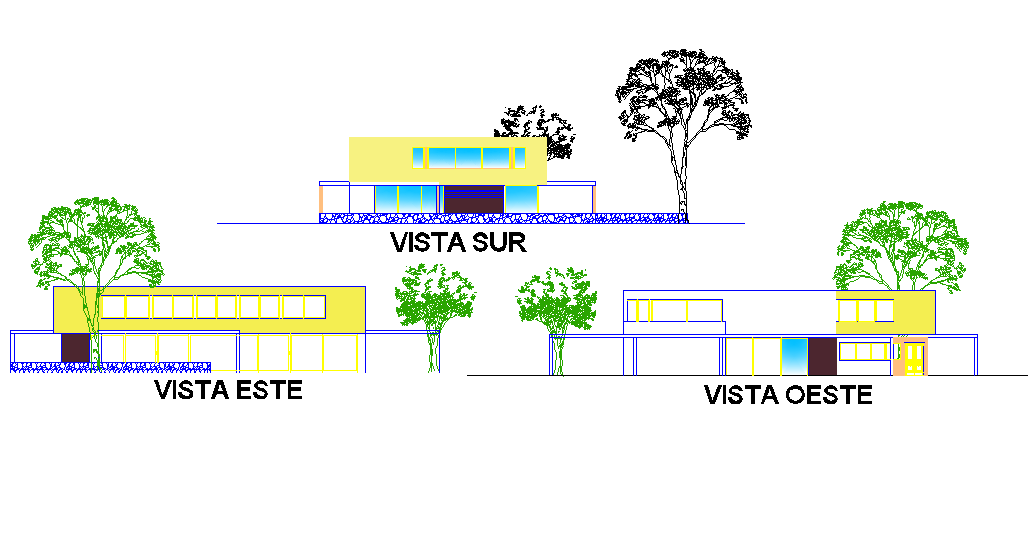Elevation home plan detail dwg file
Description
Elevation home plan detail dwg file, front elevation detail, right elevation detail, left elevation detail, landscaping detail in tree and plant detail, furniture detail in door and window detail, etc.
Uploaded by:
