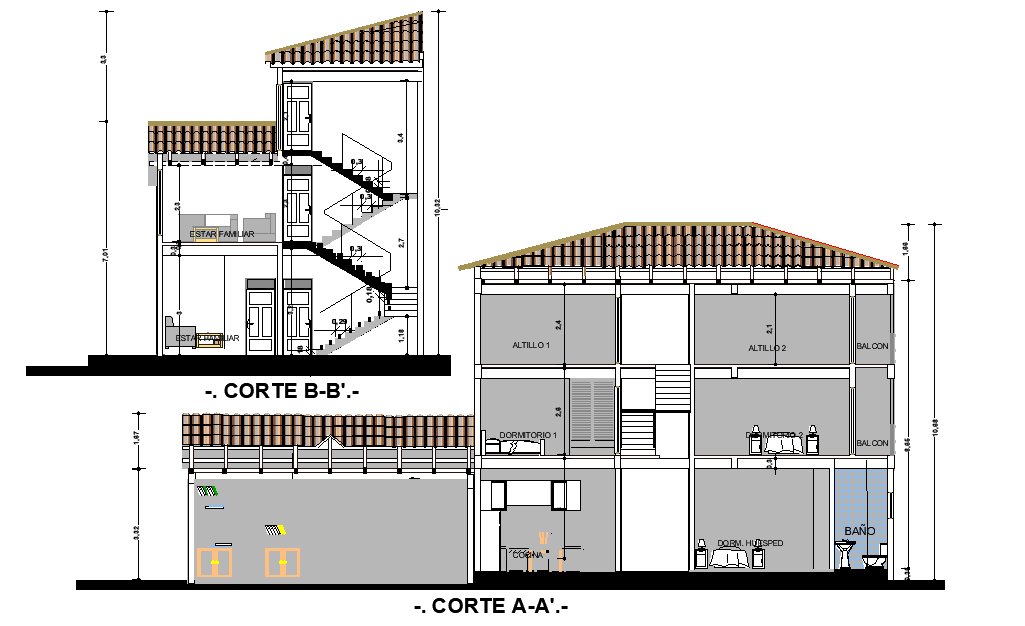Section home plan autocad file
Description
Section home plan autocad file, section A-A’ detail, section B-B’ detail, dimension detail, naming detail, stair section detail, roof plan detail, furniture detail in door, window, bed, table and chair detail, etc.
Uploaded by:
