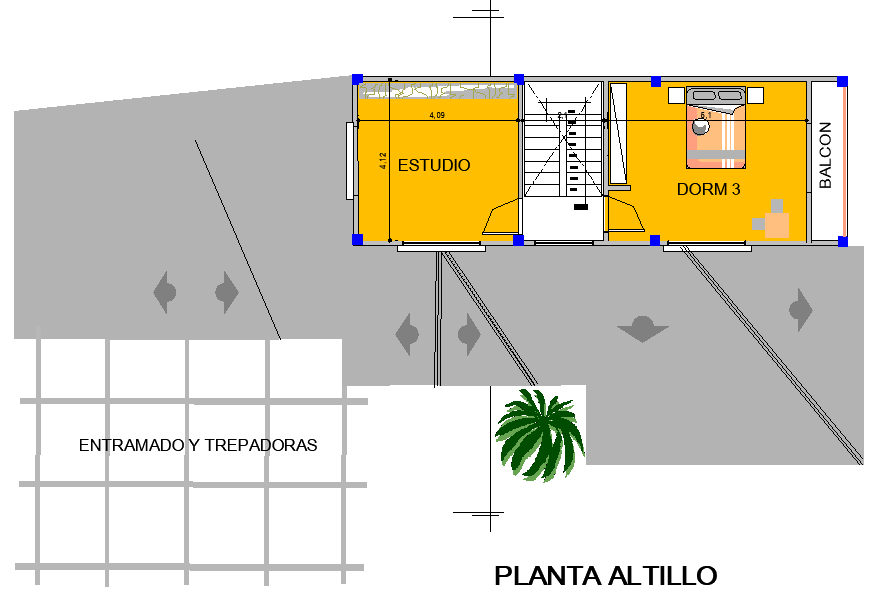Ground floor house plot detail dwg file
Description
Ground floor house plot detail dwg file, landscaping detail in tree and plant detail, stair detail, hatching detail, dimension detail, furniture detail in door, window, bed, table and chair detail, naming detail, etc.
Uploaded by:
