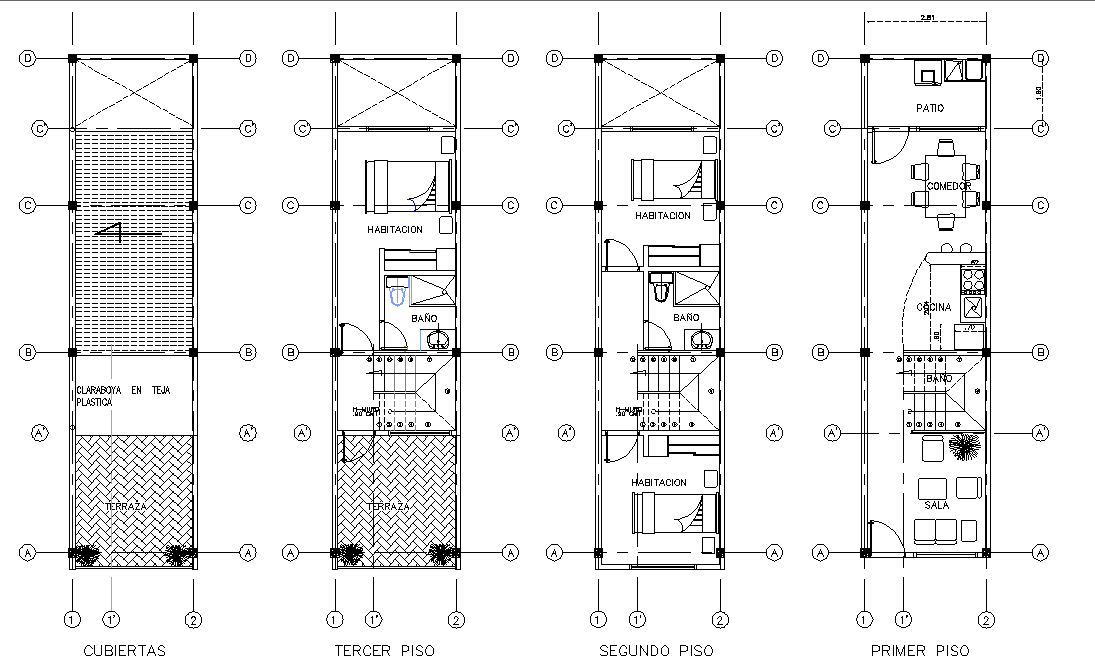Single family house plan autocad file
Description
Single family house plan autocad file, centre line plan detail, furniture detail in door, window, table, chair, sofa, bed and cub board detail, stair detail, dimension detail, naming detail, etc.
Uploaded by:
