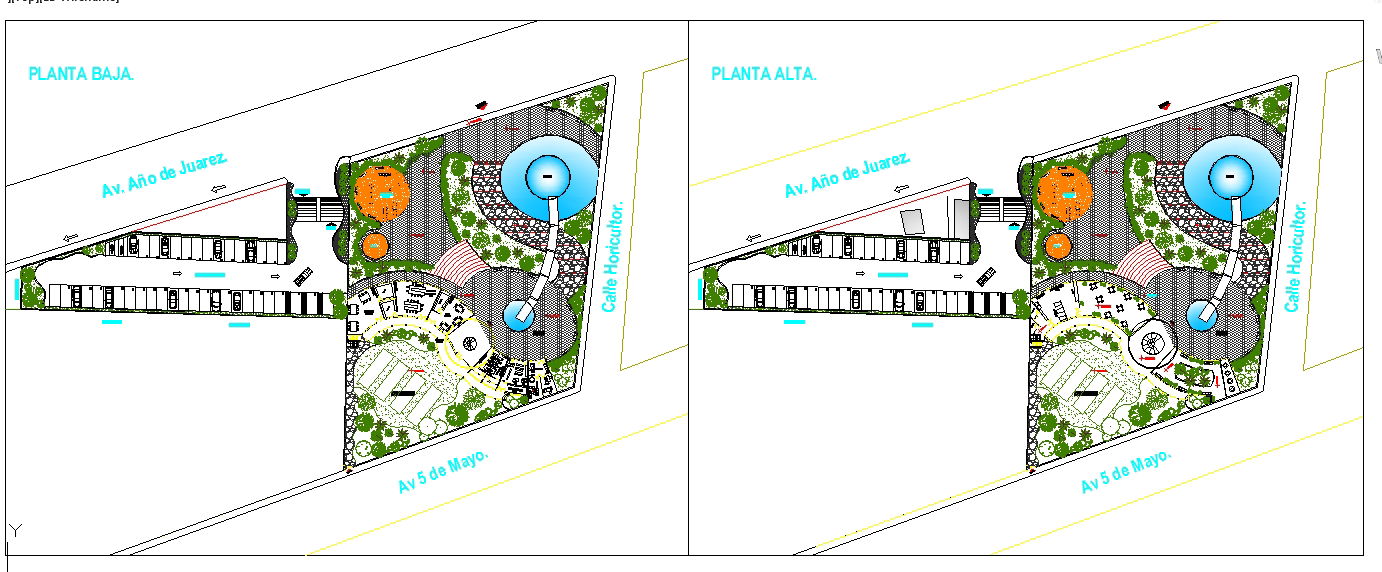Park And Training centre
Description
Park And Training centre DWG, Park And Training centre Download file, Park And Training centre Design plan. modern landscaping garden design, picnic place of garden and out side elevation design.

Uploaded by:
Harriet
Burrows
