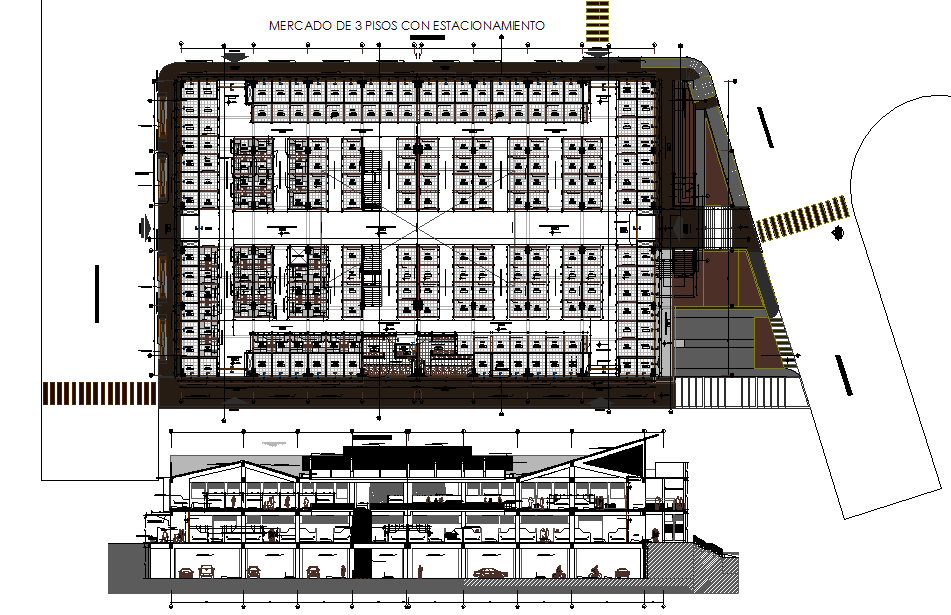Commercial Complex Project Autocad detail
Description
Commercial Complex Project Autocad detail. 3-story market with parking, central hall, prolong av. degree miguel, parasol projection with structuremetal coated with alucubond.
Uploaded by:
zalak
prajapati

