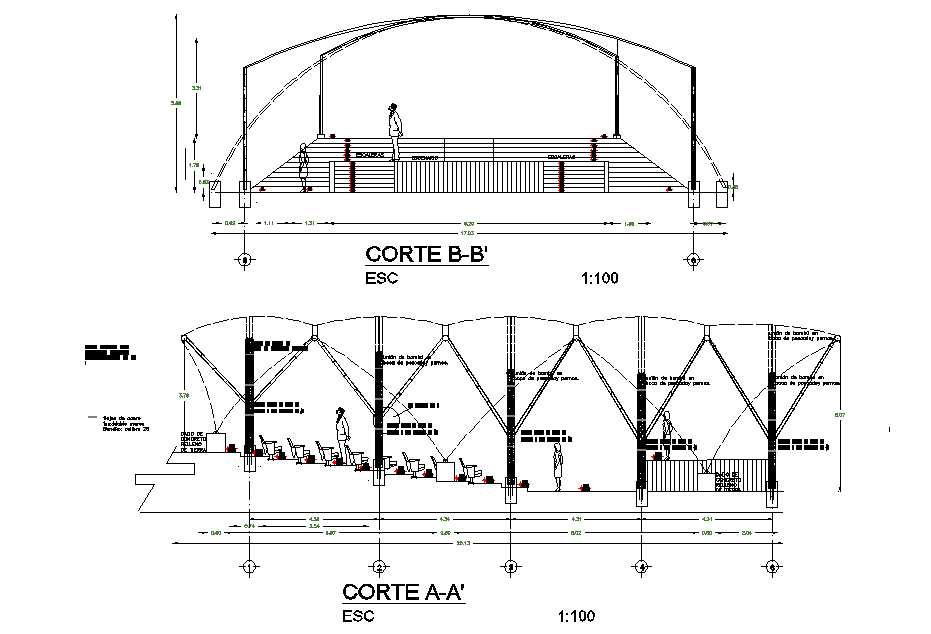Section architectural intervention tourist plan detail layout file
Description
Section architectural intervention tourist plan detail layout file, section A-A’ detail, section B-B’ detail, centre line plan detail, dimension detail, naming detail, scale 1:100 detail, etc.
Uploaded by:
