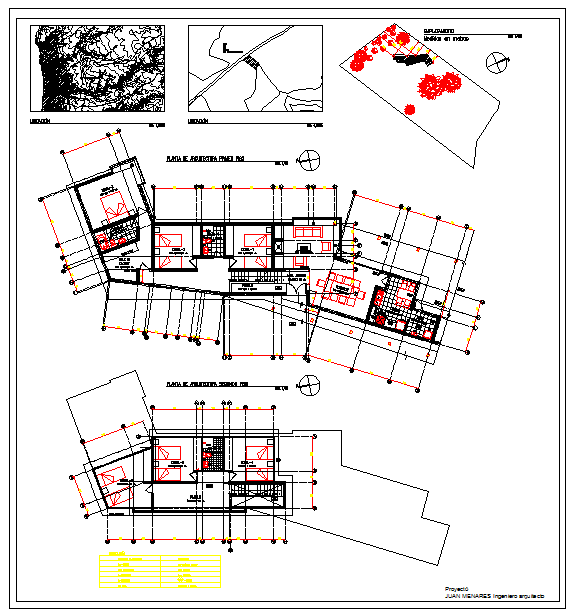AutoCAD drawing of detached home floor plan layout
Description
Detached House DWG file, A single-family detached home, also called a single-detached dwelling, single-family residence or separate house is a free-standing residential building. Detached House Detail.

Uploaded by:
Harriet
Burrows
