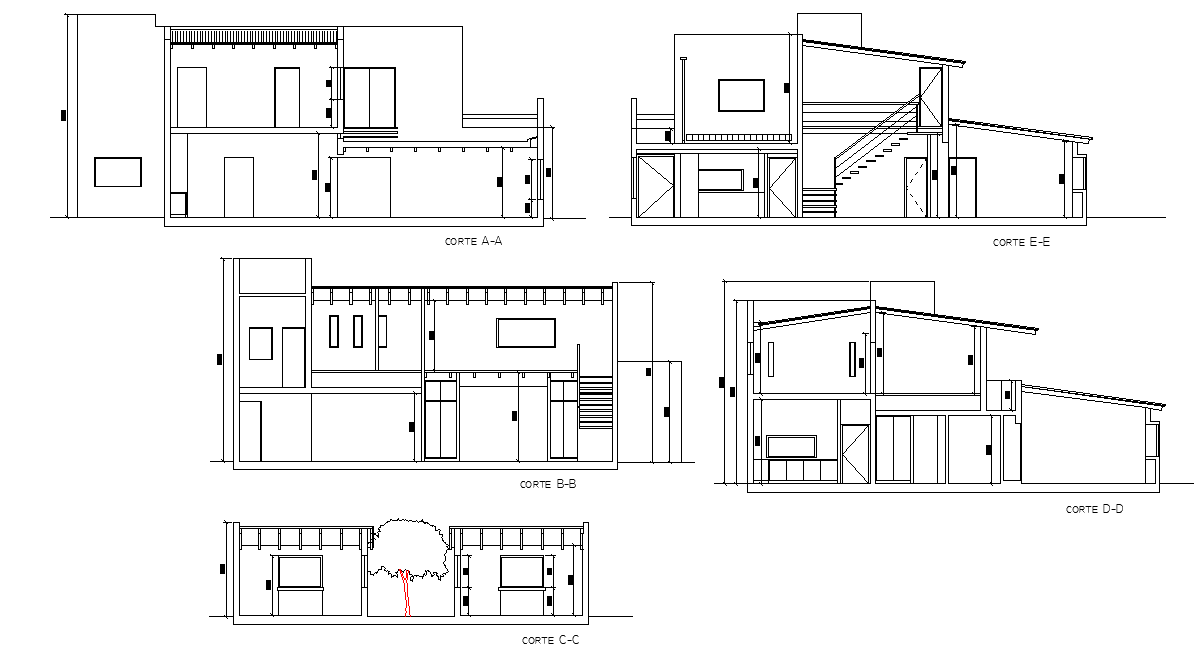Two Floor House Section Layout with Detailed A A to D D Views
Description
This AutoCAD drawing presents a complete two-floor house section layout prepared for architectural planning and design coordination. The drawing includes multiple sectional views, such as section A-A, section B-B, section C-C, and section D-D, clearly illustrating vertical relationships within the building. Floor heights, stair positioning, slab levels, roof slopes, and internal space arrangements are accurately represented. Door and window openings, wall alignments, and circulation areas are shown to support a proper understanding of the house layout. Clear dimensioning and naming details help users read and interpret each section correctly as part of a residential House Plan.
The section layout also supports Structure Drawing requirements by showing how floors, walls, and roof elements align across different sections. Landscaping references and external level indications improve coordination between built and open spaces. Clean linework, consistent labeling, and proportionate detailing make this drawing suitable for residential Projects requiring clear sectional documentation. The drawing helps architects and site teams visualize construction stages, structural relationships, and spatial organization using AutoCAD-based workflows.
Uploaded by:
