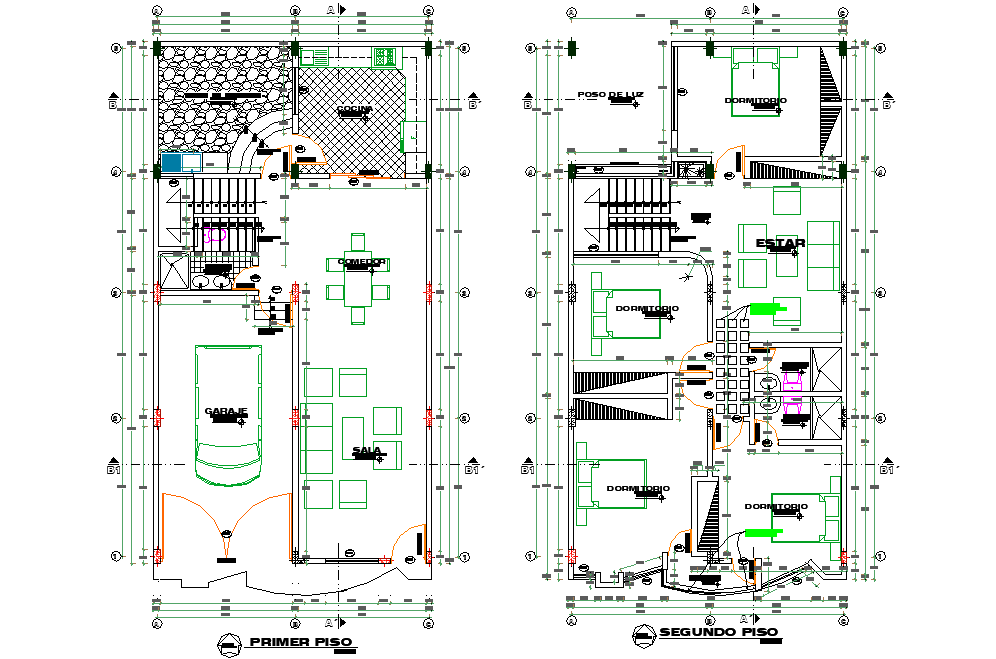Living place planning detail dwg file
Description
Living place planning detail dwg file, centre line detail, section line detail, furniture detail in door, window, table, chair, sofa, bed and cub board detail, cut out detail, dimension detail, naming detail, etc.
Uploaded by:
