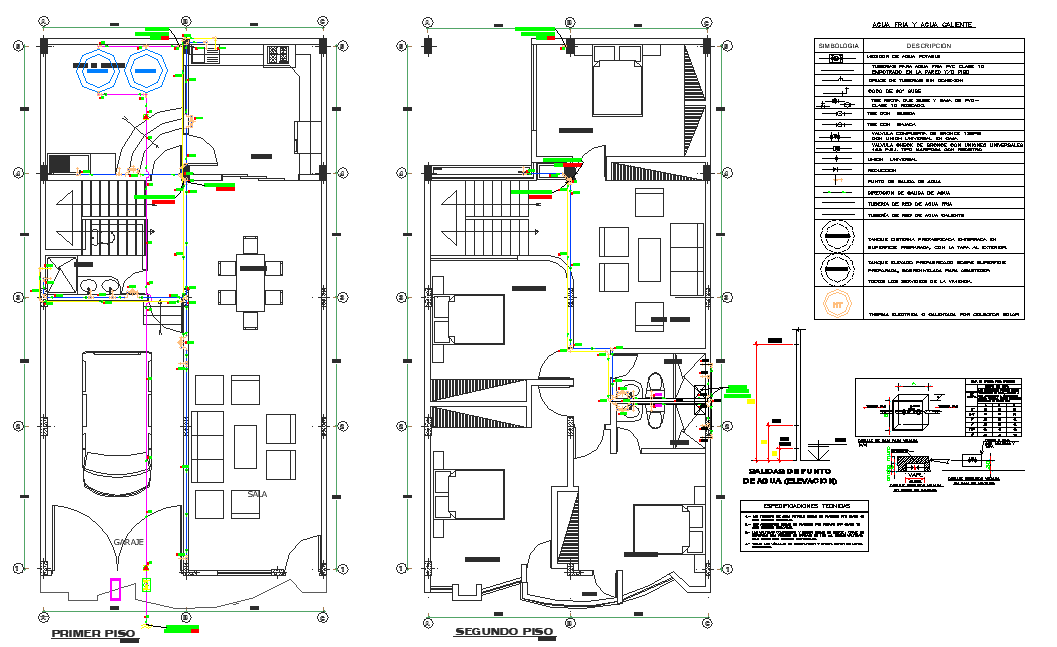First floor to second floor house autocad file
Description
First floor to second floor house autocad file, table specification detail, centre line plan detail, furniture detail in door, window, table, chair, sofa, bed and cub board detail, table specification detail, etc.
Uploaded by:

