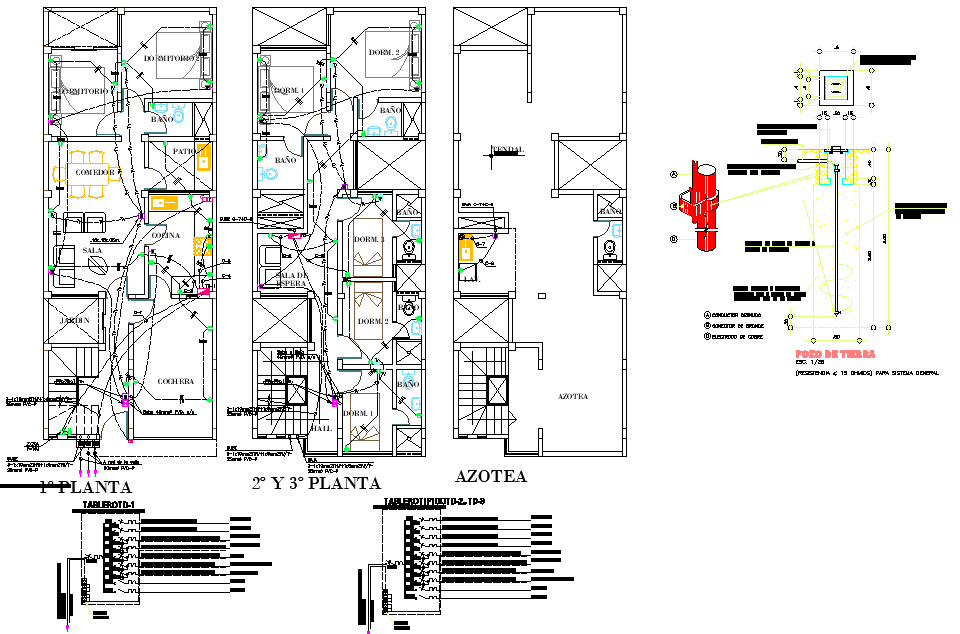Electrical home plan layout file
Description
Electrical home plan layout file, circuit detail, furniture detail in door, window, table, chair, sofa, bed and cub board detail, cut out detail, scale 1:25 detail, etc.
File Type:
DWG
File Size:
1015 KB
Category::
Electrical
Sub Category::
Architecture Electrical Plans
type:
Gold
Uploaded by:
