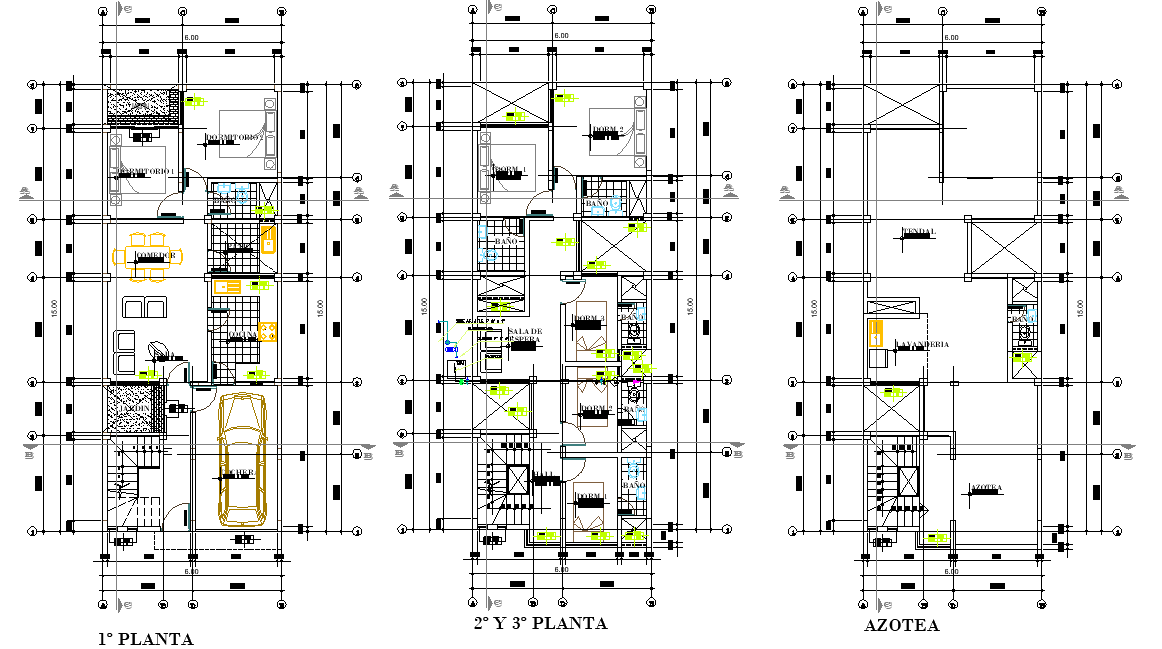Working living place plan autocad file
Description
Working living place plan autocad file, centre lien plan detail, dimension detail, furniture detail in door, window, table, chair, sofa, bed and cub board detail, cut out detail, car parking detail, ground floor to terrace floor plan detail, etc.
Uploaded by:
