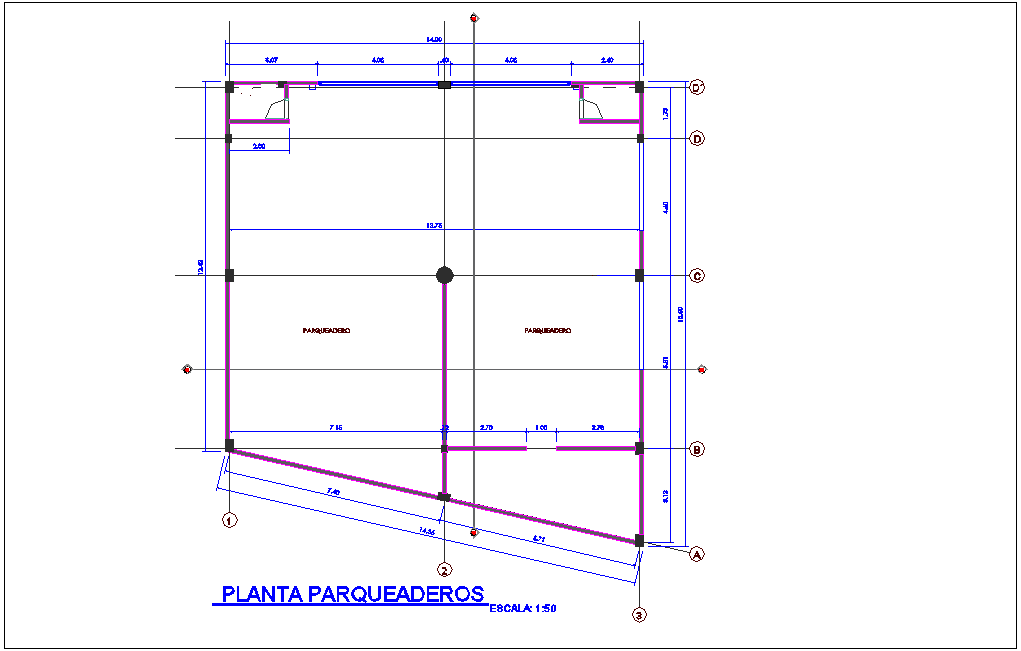Parking plant for corporate building dwg file
Description
Parking plant for corporate building dwg file in plan with view of area distribution with view of wall
view,in-out way,parking and washing area,door view and wall support view in plan with necessary
dimension.
Uploaded by:
