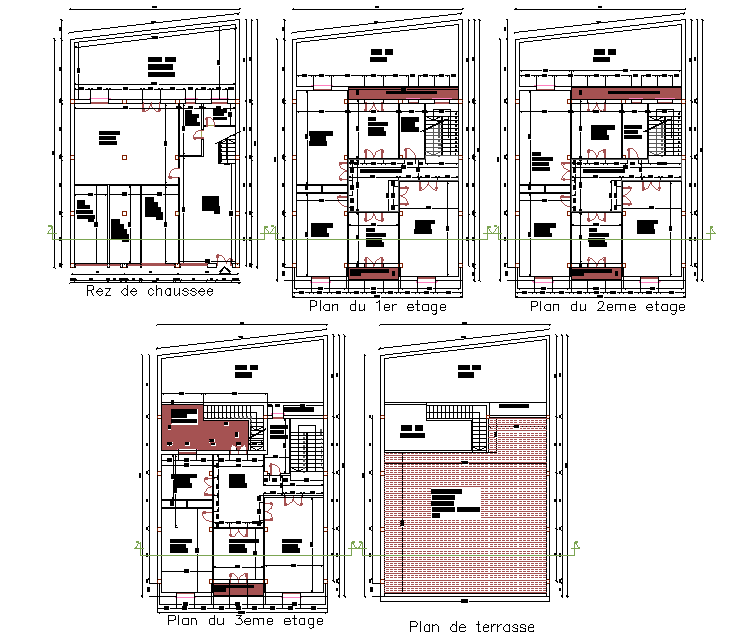Ground floor to roof plan detail autocad file
Description
Ground floor to roof plan detail autocad file, section line detail, dimension detail, naming detail, furniture detail in door and window detail, hatching detail, stair detail, etc.
Uploaded by:

