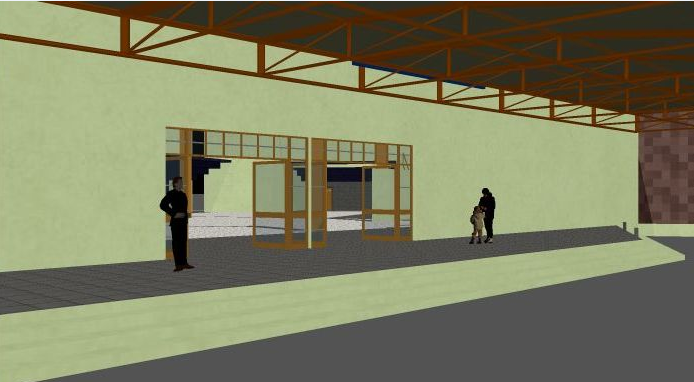3d design of multiplex theater entrance dwg file
Description
3d design of multiplex theater entrance dwg file.
3d design of multiplex theater entrance that includes a detailed view of entry gate of male and female, people blocks, roof, guard and much more of theater project.
Uploaded by:

