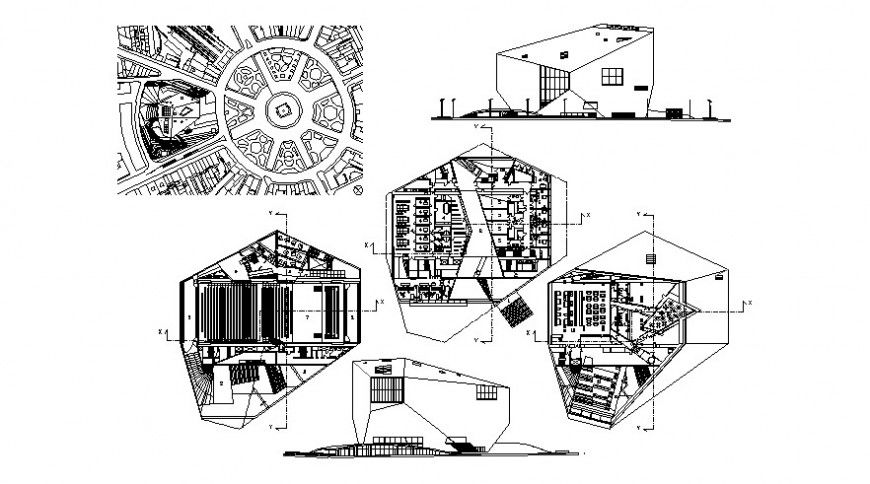2 d cad drawing of theater Auto Cad software
Description
2d cad drawing of theatre autocad software detailed with auditorium and staff and office room and cafeteria and bar club around and food court seen in drawing with described details
Uploaded by:
Eiz
Luna

