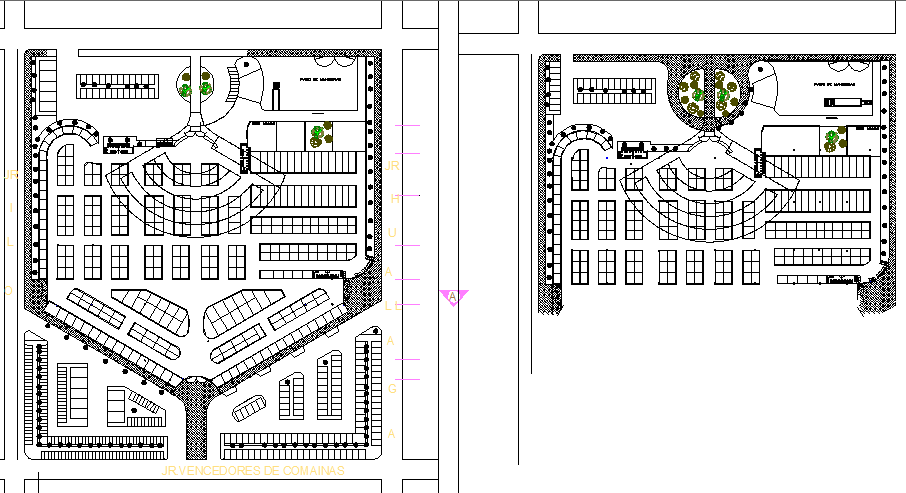The architecture layout plan details of shopping center dwg file
Description
The architecture layout plan details of shopping center dwg file.
The architecture layout plan details of shopping center that includes a detailed view of circular entrance with decorative tree view, shops and showrooms, corporate offices, academic offices, food stores and much more of shopping center project.
Uploaded by:

