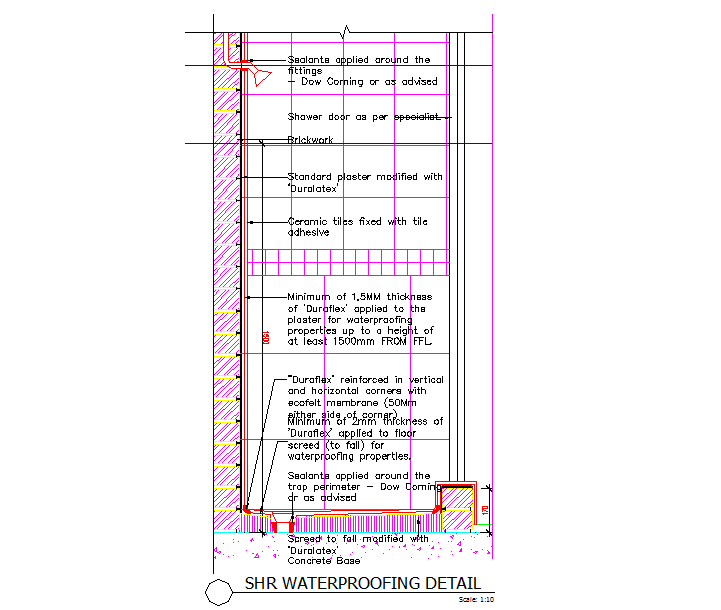WATER PROOFING DETAIL IN DRAWING
Description
WATER PROOFING DETAIL IN DRAWING, "duraflex' reinforced in vertical and horizontal corners with ecofelt membrane (50mm either side of corner), Ceramic tiles fixed with tile adhesive.
Uploaded by:
zalak
prajapati
