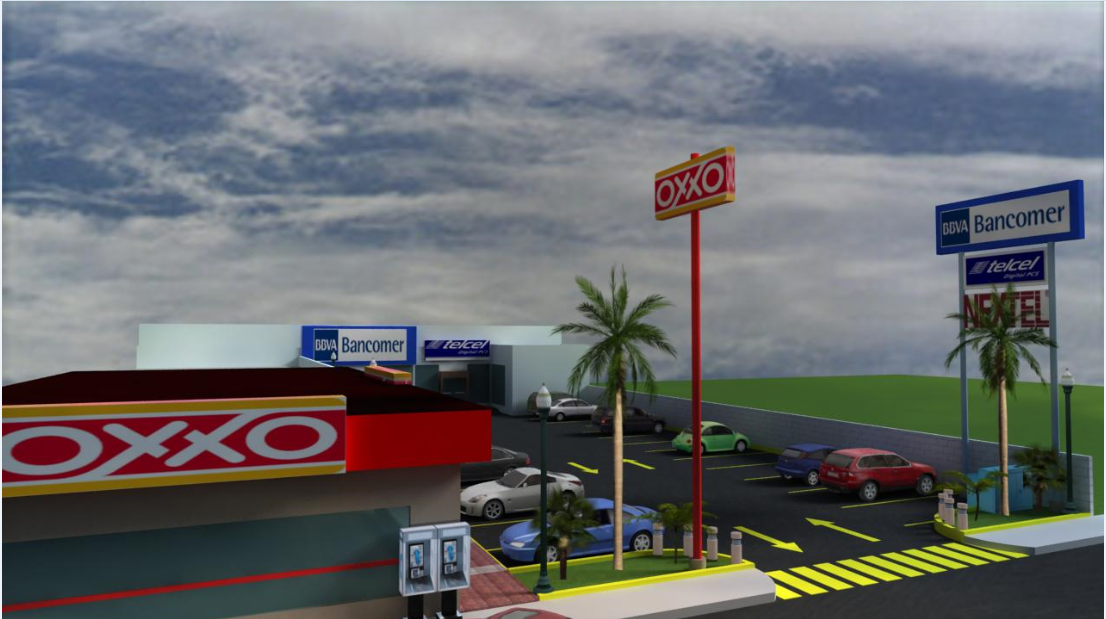3d design of commercial square dwg file
Description
3d design of commercial square dwg file.
3d design of commercial square that includes a detailed view of top view, roads view, tree view, light poles, specified car parking space, cars, shops and much more of commercial square center.
Uploaded by:
