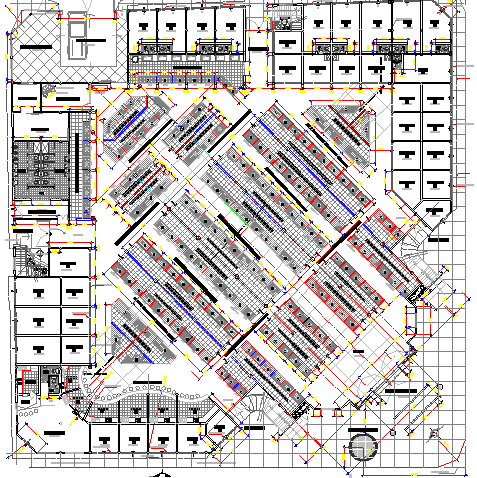Mini shopping mall architecture layout plan details dwg file
Description
Mini shopping mall architecture layout plan details dwg file.
Mini shopping mall architecture layout plan details that includes a detailed view of main entry and exit gates, guard cabin, indoor elevators, shops and showrooms, corporate offices, salon, food stores, restaurant, chocolate room, retail markets, toilets for male and females, cleaning department and much more of shopping center project.
Uploaded by:
