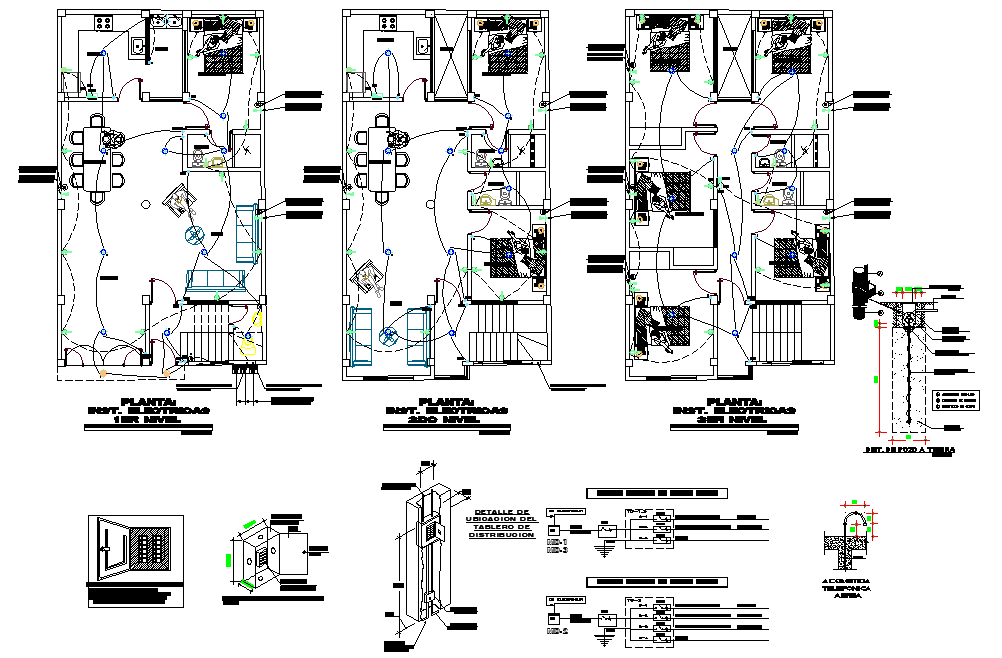Electrical house plan autocad file
Description
Electrical house plan autocad file, circuit detail, furniture detail in door, window, table, chair, sofa, bed and cub board detail, stair detail, dimension detail, naming detail, etc.
File Type:
DWG
File Size:
1.3 MB
Category::
Electrical
Sub Category::
Architecture Electrical Plans
type:
Gold
Uploaded by:
