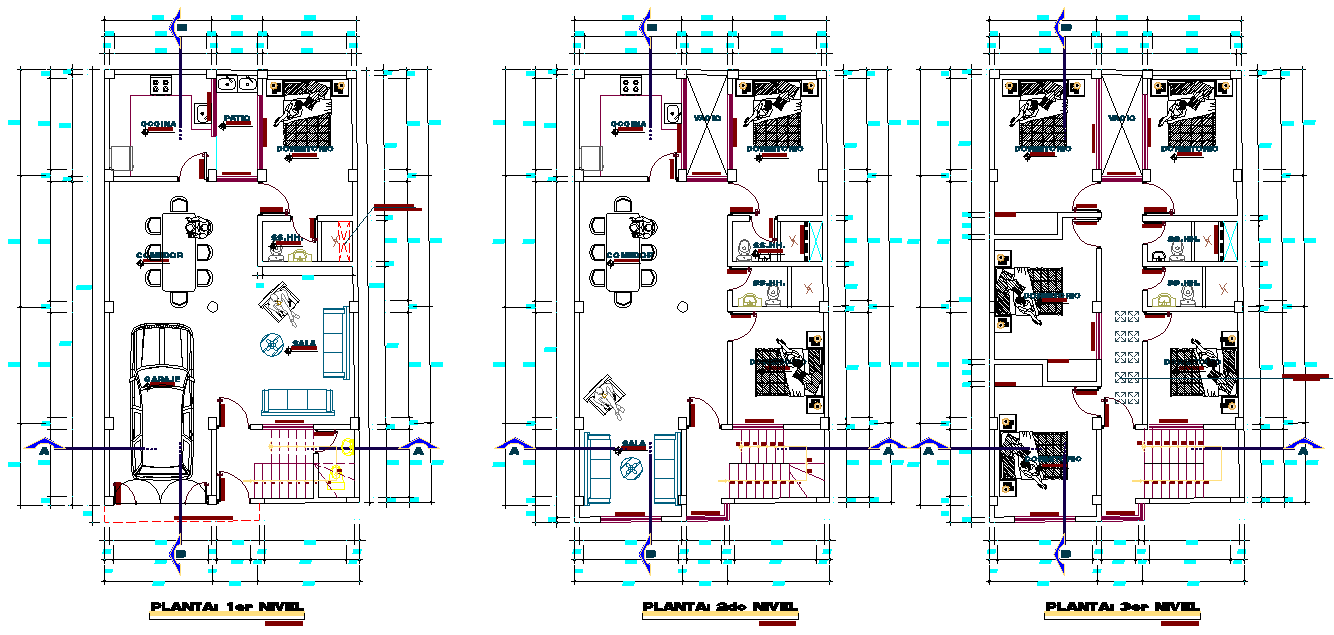Working house plan layout file
Description
Working house plan layout file, dimension detail, section line detail, furniture detail in door, window, table, chair, sofa, bed and cub board detail, stair detail, dimension detail, naming detail, etc.
Uploaded by:
