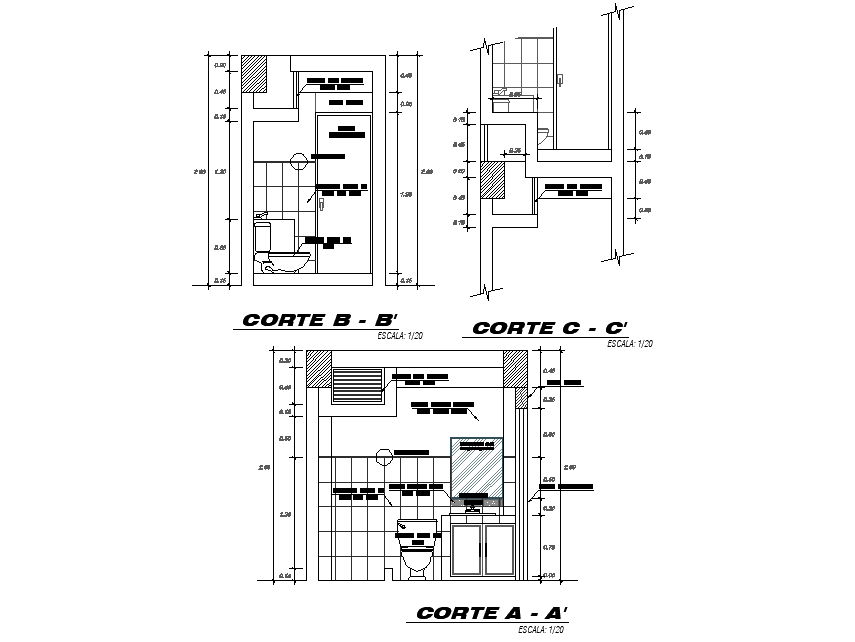Section home plan detail layout file
Description
Section home plan detail layout file, section A-A’ detail, section B-B’ detail, section C-C’ detail, dimension detail, naming detail, scale 1:20 detail, plumbing detail in water closed detail, etc.
Uploaded by:
