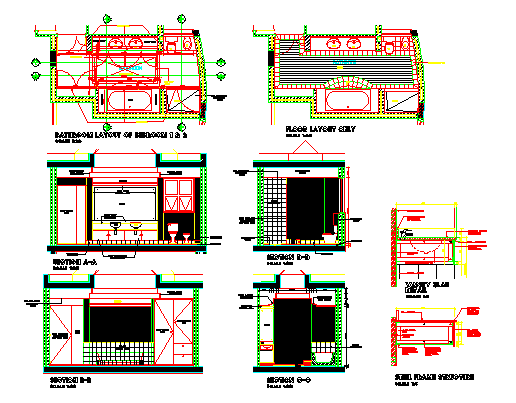Bathroom_Residential_Sketch Plan design drawing
Description
Here the Bathroom_Residential_Sketch Plan design drawing with layout plan design drawing, floor layout design, section detail drawing, vanity slab detail design drawing, steel frame structure detail design drawing in this auto cad file.
Uploaded by:
zalak
prajapati
