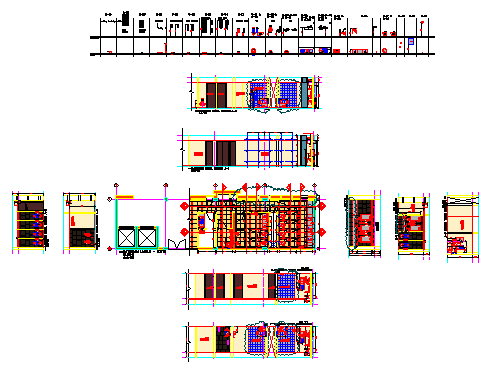Public Bathroom Construction design drawing
Description
Here the Public Bathroom Construction design drawing with layout plan design with working layout design drawing and section design drawing various types of section design drawing in this auto cad file.
Uploaded by:
zalak
prajapati

