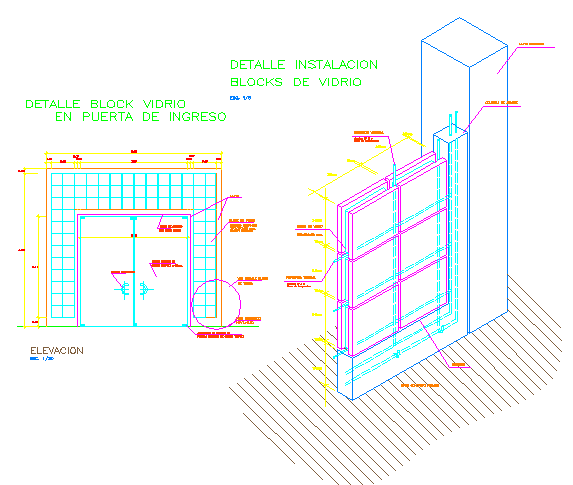Glass Block Detail
Description
Glass Block Detail DWG, Glass Block Detail Download file, Glass Block Detail Design file. This Block Design drawing Draw in autocad file.
File Type:
DWG
File Size:
30 KB
Category::
Dwg Cad Blocks
Sub Category::
Cad Logo And Symbol Block
type:
Gold

Uploaded by:
Liam
White
