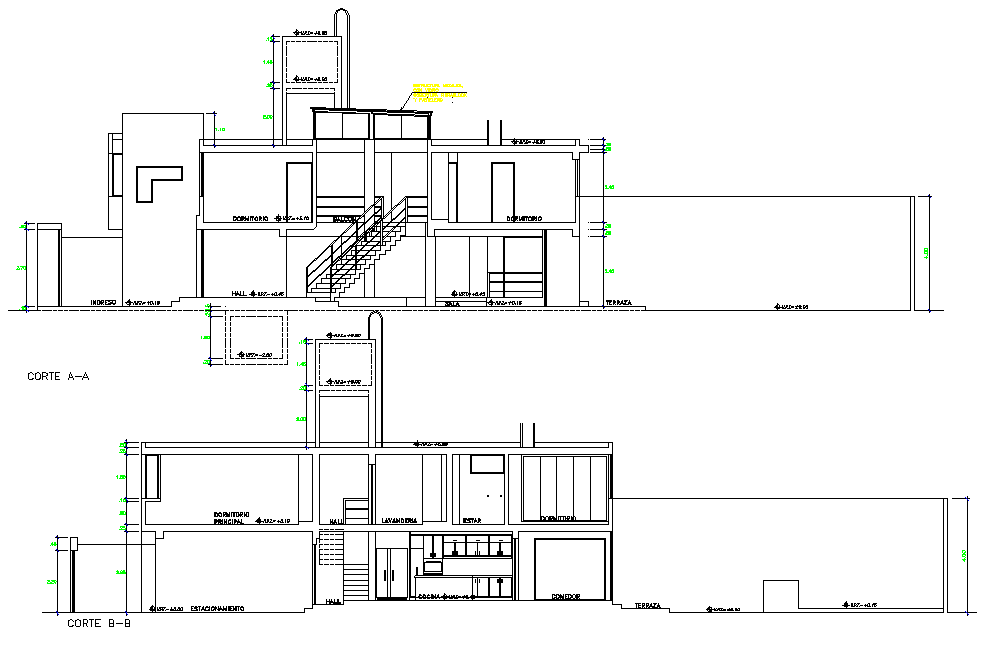Section single family home plan detail dwg file
Description
Section single family home plan detail dwg file, section A-A’ detail, section B-B’ detail, dimension detail, naming detail, furniture detail in door and window detail, stair detail, etc.
Uploaded by:

