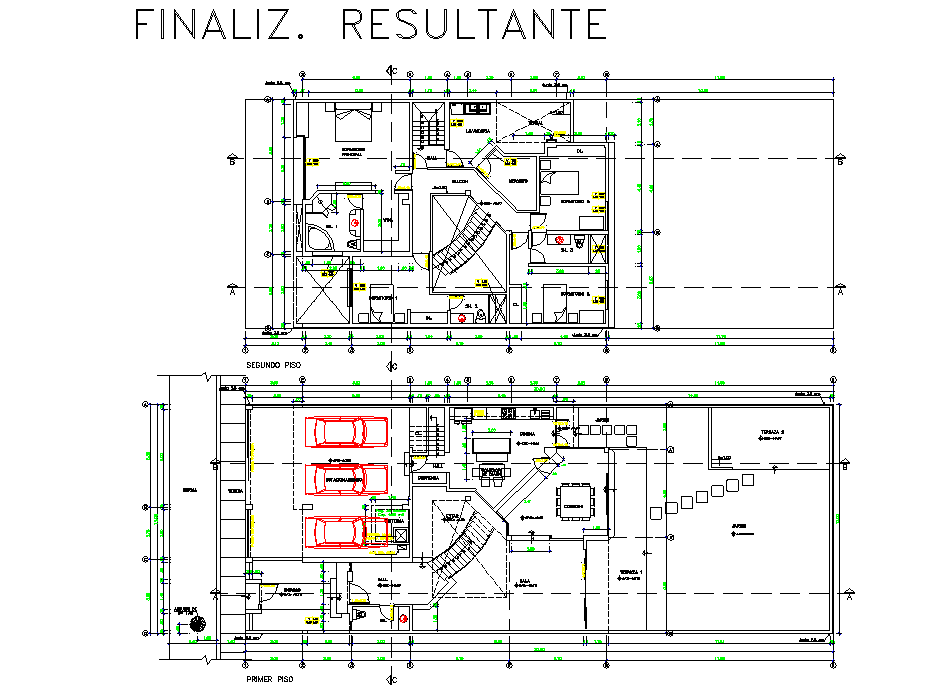Single family home planning detail dwg file
Description
Single family home planning detail dwg file, section line detail, dimension detail, car parking detail, stair detail, furniture detail in door, window, table, chair, cub board and sofa detail, toilet detail, cut out detail, etc.
Uploaded by:
