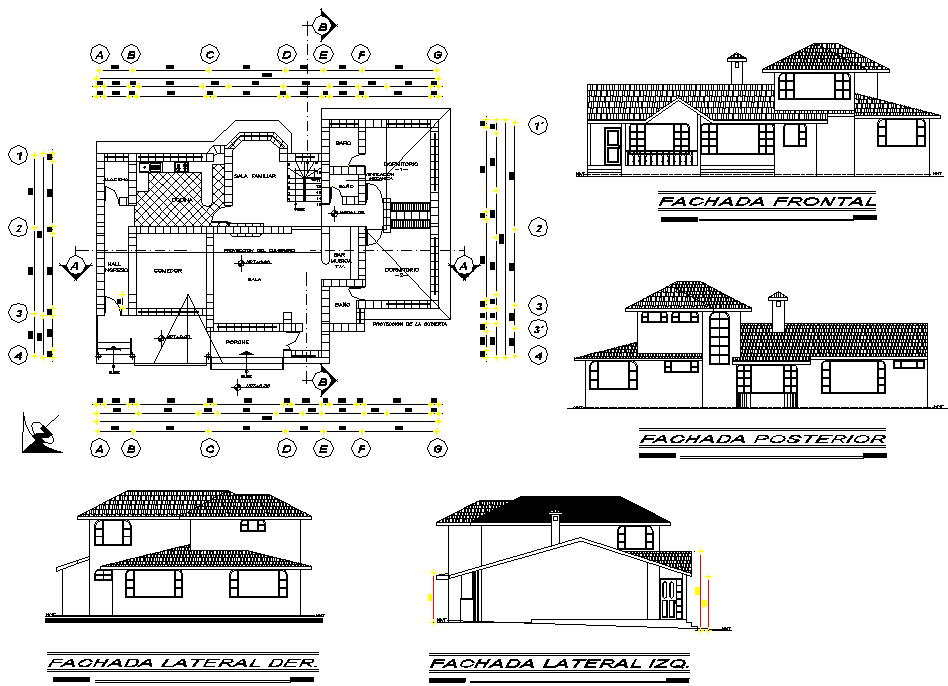Elevation and plan housing plan detail dwg file
Description
Elevation and plan housing plan detail dwg file, front elevation detail, right elevation detail, left elevation detail, back elevation detail, section line detail, dimension detail, chimney detail, roof plan detail, etc.
Uploaded by:
